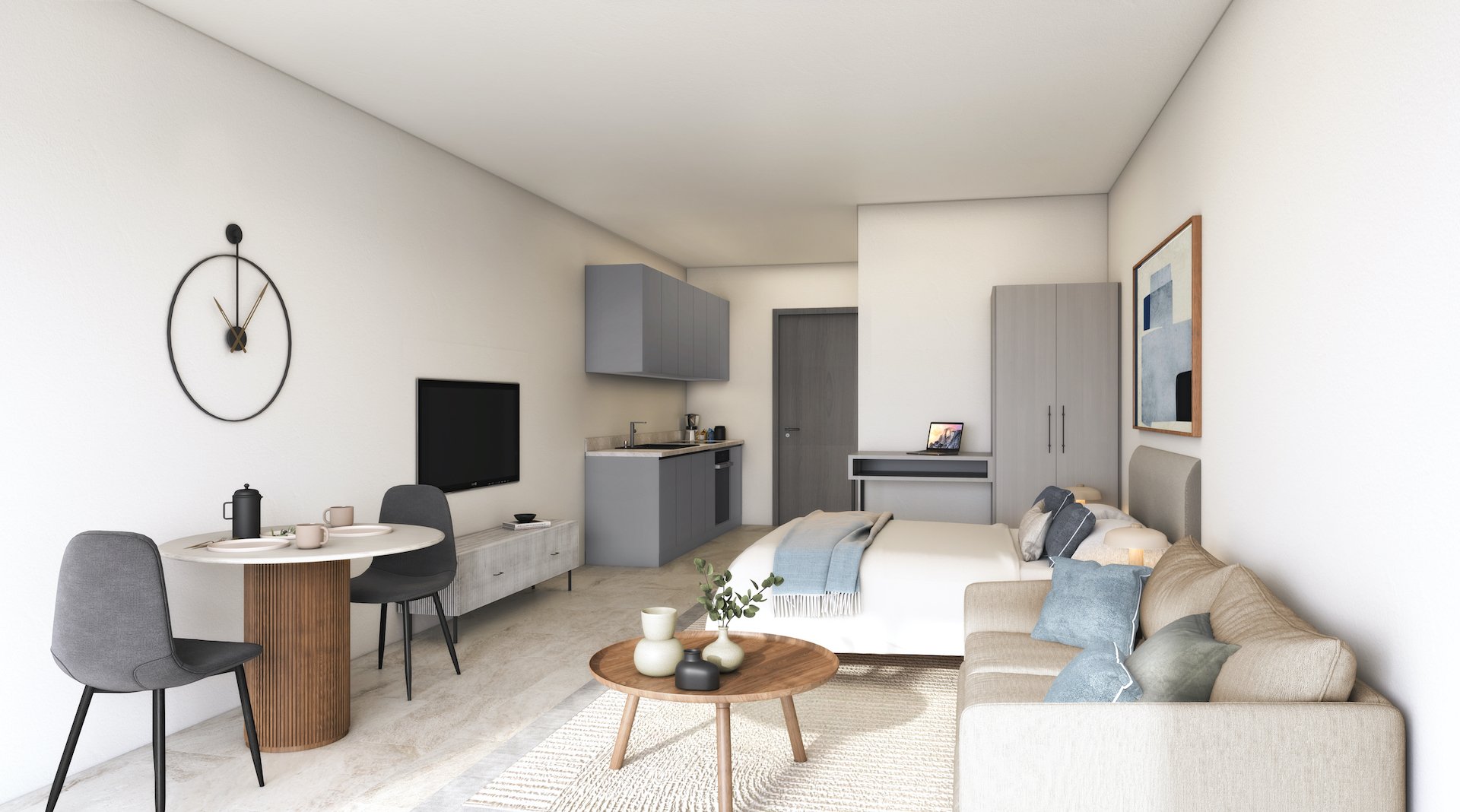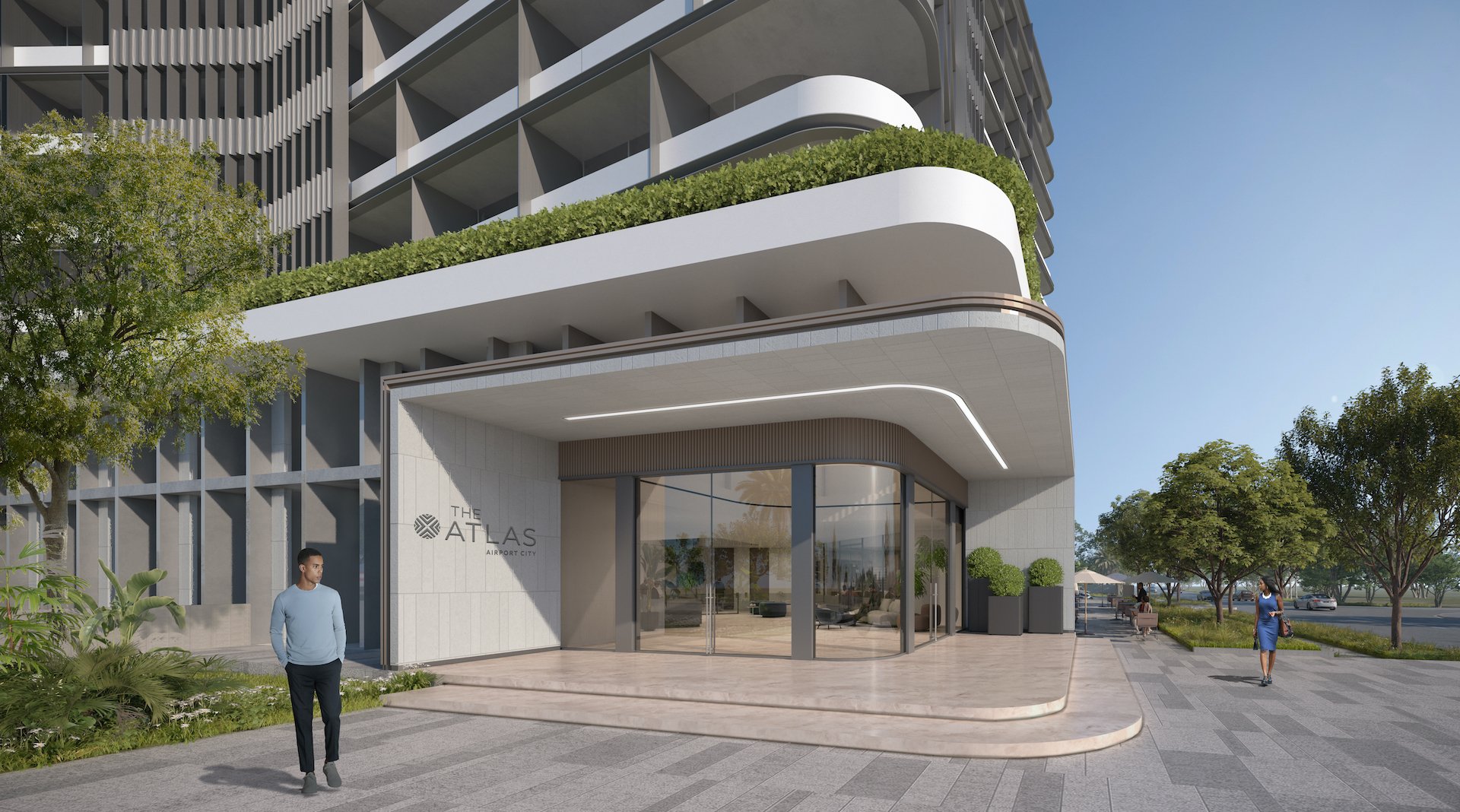
The Atlas is designed to be at home in its urban environment, presenting an elegant roadside façade with refined angles that create a subtle yet dynamic response to changing natural light.
The modern façade overlooks the Airport to the East, and encompasses the Reception, Café and Co-working Suite on the Ground Floor. On the West side of the development residents will be met by the tranquillity of the communal gardens and pool, shielded from traffic and interspersed with shady trees. The melding of urban materials and the natural environment.
Executive Suite

Inside, the design invites natural light into invigorating communal spaces – the expansive reception with atrium, the glass fronted Café and, not least, the 300sqm Fitness Suite with dual aspect views over the Communal Gardens and Pool and, The Airport city scape .
The 11 floors of residential properties reflect the same design calibre as the exterior with simple forms, quality and elegance. The interiors are light filled (many with uncontested views of the City) the layouts are efficient and comfortable, the finishing is precise and crafted to last. From the Junior Suites to the 2 Bed Apartments with prime city views, the same quality and care applies.
Reception





